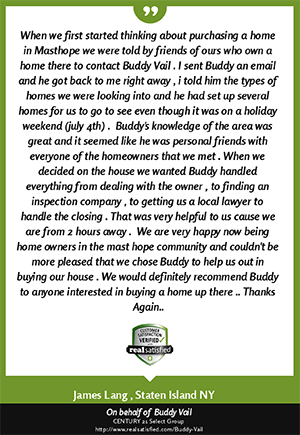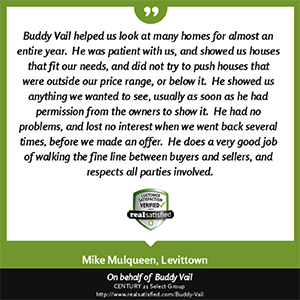Lackawaxen, PA 18435
MLS# 20-2235
Status: Closed
5 beds | 3 baths | 3332 sqft









































































Property Description
Turn Key well kept Chalet at the end of a quiet cul-de-sac overlooking greenbelt area. Larger Chalet offering 5 bedroom, 3 bathrooms, Loft area and large living room with a stone faced fireplace. Finished basement area boasts a rec room, bedroom, bathroom, mudroom and a family room. Plenty of natural light pours in on a bright sunny day. Open floor plan with a first floor master bedroom. Bring the whole family to enjoy the summer and winter ammenities of this great community of Masthope. Pack your beach/swimming bag or your ski/snowboarding equipment and head to your home away from home! Home was built with a 2x6 construction with double insulation, natural wood trim, and French drain around the property. Available with the house are 2 window AC units and 2 free standing units., Beds Description: Primary1st, Beds Description: 2+Bed1st, Beds Description: 2+BED 2nd, Baths: 1 Bath Level 1, Baths: 1 Bath Level 2, Baths: 1 Bath Level L, Eating Area: Dining Area, Beds Description: 1BedLL
| Room Name | Level | Length | Length | Width | Width | Remarks |
| Family Room | Lower | 15.60 | 15.60 | 16.00 | 16.00 | Finished Basement |
| Bonus Room | Basement | 16.00 | 16.00 | 8.40 | 8.40 | Mudroom/Storage area |
| Bathroom 3 | Lower | 12.00 | 12.00 | 10.00 | 10.00 | Finished Basement |
| Bedroom 5 | Lower | 13.00 | 13.00 | 12.00 | 12.00 | Finished Basement |
| Bonus Room | Lower | 12.00 | 12.00 | 13.90 | 13.90 | Rec room in the finished basement |
| Primary Bedroom | Main | 15.00 | 15.00 | 12.00 | 12.00 | Main floor Master Bedroom |
| Primary Bathroom | Main | 7.60 | 7.60 | 5.00 | 5.00 | |
| Bedroom 1 | Main | 13.40 | 13.40 | 10.30 | 10.30 | |
| Kitchen | Main | 12.60 | 12.60 | 10.40 | 10.40 | |
| Dining Room | Main | 12.00 | 12.00 | 12.00 | 12.00 | |
| Living Room | Main | 15.60 | 15.60 | 16.00 | 16.00 | |
| Bedroom 2 | Upper | 12.60 | 12.60 | 11.00 | 11.00 | |
| Bedroom 2 | Upper | 14.60 | 14.60 | 11.00 | 11.00 | |
| Bathroom 2 | Upper | 8.00 | 8.00 | 5.00 | 5.00 | |
| Loft | Upper | 16.00 | 16.00 | 10.00 | 10.00 |
Listing Office: Wallenpaupack Realty
Last Updated: October - 27 - 2023
Information displayed on this website on listings other than those of the website owner is displayed with permission of the Pike Wayne Association of REALTORS and Broker/Participants of the Pike Wayne MLS. IDX information is provided exclusively for consumers’ personal, non-commercial use, and may not be used for any purpose other than to identify prospective properties consumers may be interested in purchasing. Information is from sources deemed reliable but is not guaranteed. Prospective buyers should verify information independently.










