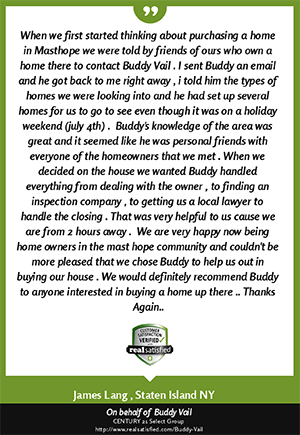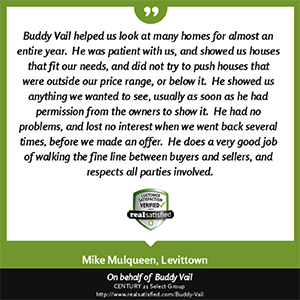Lackawaxen, PA 18435
MLS# 21-247
Status: Closed
2 beds | 2 baths | 1051 sqft




































Property Description
Chalet style home located in the Masthope Community! This property features 2 bedrooms + a large sleeping loft and 2 full baths plus an open concept floor plan that offers a large Living room with a brick accent wall featuring a wood burning fireplace, spacious kitchen & separate dining area. Whether you are entertaining or kicking back & enjoying the outdoors, the large deck is the perfect place to unwind. The Masthope Community offers a complete amenity package including skiing at Big Bear, boating & beach complex, outdoor pool complex, sports bar, restaurant, market, fitness center, horseback riding, access to the Delaware River, ATV trails and so much more including central sewer, water & security! You can have it all when you make the Masthope Community your home away from home!, Beds Description: 1 BED 2nd, Beds Description: 1Bed1st, Beds Description: 1 BED 2nd, Baths: 1 Bath Level 1, Baths: 1 Bath Level 2, Eating Area: Dining Area, Eating Area: Semi-Modern KT, Sewer: WS Comm Central
| Room Name | Level | Length | Length | Width | Width |
| Bathroom 1 | First | 7.30 | 7.30 | 5.00 | 5.00 |
| Bedroom 1 | First | 11.10 | 11.10 | 10.50 | 10.50 |
| Dining Room | First | 7.60 | 7.60 | 8.00 | 8.00 |
| Kitchen | First | 10.11 | 10.11 | 13.80 | 13.80 |
| Living Room | First | 15.80 | 15.80 | 13.10 | 13.10 |
| Bathroom 2 | Second | 5.60 | 5.60 | 8.20 | 8.20 |
| Bedroom 2 | Second | 12.90 | 12.90 | 10.50 | 10.50 |
| Loft | Second | 11.10 | 11.10 | 16.40 | 16.40 |
Listing Office: Davis R. Chant - Hawley - 1
Last Updated: November - 21 - 2023
Information displayed on this website on listings other than those of the website owner is displayed with permission of the Pike Wayne Association of REALTORS and Broker/Participants of the Pike Wayne MLS. IDX information is provided exclusively for consumers’ personal, non-commercial use, and may not be used for any purpose other than to identify prospective properties consumers may be interested in purchasing. Information is from sources deemed reliable but is not guaranteed. Prospective buyers should verify information independently.










