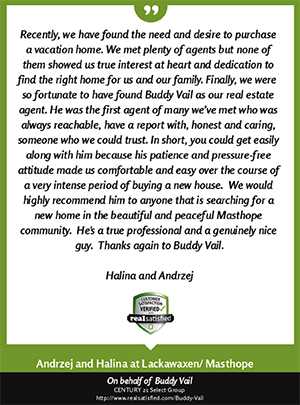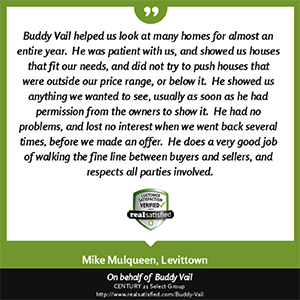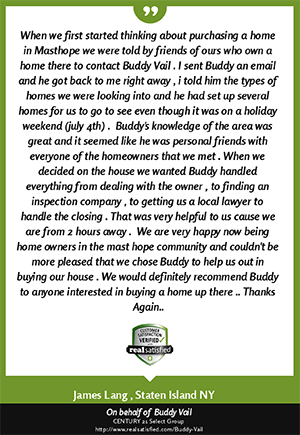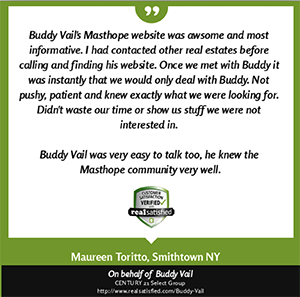Lackawaxen, PA 18435
MLS# 18-2048
Status: Closed
4 beds | 2400 sqft











































Property Description
A unique Masthope home and its furniture for sale that you need to consider! This lovely home and furniture package is on a flat lot with only 1 step up into the house, and features 2,400 sq.ft. of finished space with 4 bedrooms, 3 baths, large recreational room with new sauna and gas stove, new rear concrete patio with new hot tub and pergola, large family room, 1 car garage, paved driveway, and more! No basement or crawl space in this house which means no moisture or condensation problems! Sellers desire to sell the home with almost all the furniture included. Much of the decor' can be included also and of course the sauna and hot tub. Make an appointment with your favorite Realtor today!, Baths: 1/2 Bath Lev 1, Baths: 2 Bath Lev 2, Eating Area: Dining Area
| Room Name | Level | Length | Length | Width | Width | Remarks |
| Living Room | First | 20.00 | 20.00 | 11.00 | 11.00 | |
| Bonus Room | First | 13.00 | 13.00 | 6.00 | 6.00 | Foyer |
| Dining Room | First | 12.00 | 12.00 | 15.00 | 15.00 | |
| Kitchen | First | 12.00 | 12.00 | 11.60 | 11.60 | |
| Laundry | First | 5.60 | 5.60 | 5.60 | 5.60 | |
| Family Room | First | 13.60 | 13.60 | 21.00 | 21.00 | |
| Bathroom 1 | First | 4.90 | 4.90 | 4.90 | 4.90 | 1/2 Bath |
| Primary Bedroom | Second | 13.30 | 13.30 | 15.00 | 15.00 | |
| Primary Bathroom | Second | 11.80 | 11.80 | 6.60 | 6.60 | |
| Bonus Room | Second | 6.00 | 6.00 | 5.60 | 5.60 | Walk in closet |
| Bedroom 2 | Second | 9.90 | 9.90 | 12.90 | 12.90 | |
| Bedroom 3 | Second | 9.90 | 9.90 | 11.40 | 11.40 | |
| Bedroom 4 | Second | 12.80 | 12.80 | 13.80 | 13.80 | |
| Bathroom 2 | Second | 8.00 | 8.00 | 5.90 | 5.90 | |
| Bonus Room | Second | 26.90 | 26.90 | 19.00 | 19.00 | Recreation/Game Room |
Listing Office: Berkshire Hathaway HomeServices Pocono Real Estate Hawley
Last Updated: October - 28 - 2023
Information displayed on this website on listings other than those of the website owner is displayed with permission of the Pike Wayne Association of REALTORS and Broker/Participants of the Pike Wayne MLS. IDX information is provided exclusively for consumers’ personal, non-commercial use, and may not be used for any purpose other than to identify prospective properties consumers may be interested in purchasing. Information is from sources deemed reliable but is not guaranteed. Prospective buyers should verify information independently.










