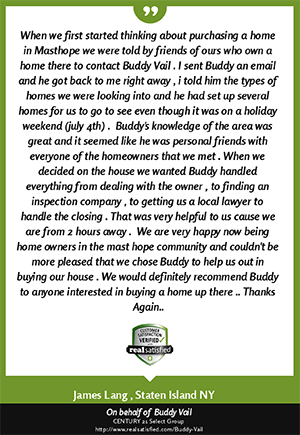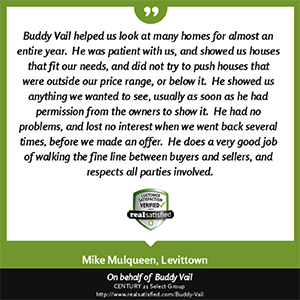Lackawaxen, PA 18435
MLS# PW-240681
5 beds | 4 baths | 2498 sqft



















































Property Description
UNDER CONSTRUCTION LOG HOME-LAKE CITY MODEL. Quality construction offering 5BD, 4BA, Anderson windows/doors, open floor plan, (2 primary suites on main floor), option to remove 5thBD and keep as an open loft, fireplace, tongue and grove, open beams throughout, plank flooring in upper level, rear and front covered porch, detached 2 car garage. Buyer still has time to customize with interior finishes, pressure treated decking. Home estimated to be completed in July. STR friendly. Masthope amenities include skiing, 2 pools, horseback riding, motor boating lake, white sandy beach, ATV trails, Delaware River access and park, fitness center and more.
| Room Name | Level | Length | Length | Width | Width | Remarks |
| Kitchen | First | 10.60 | 10.60 | 10.00 | 10.00 | |
| Dining Room | First | 12.00 | 12.00 | 14.00 | 14.00 | |
| Living Room | First | 22.00 | 22.00 | 16.00 | 16.00 | |
| Primary Bedroom | First | 15.00 | 15.00 | 12.60 | 12.60 | |
| Primary Bathroom | First | 12.00 | 12.00 | 10.00 | 10.00 | |
| Bedroom 2 | First | 12.00 | 12.00 | 12.00 | 12.00 | |
| Bathroom 2 | First | 5.00 | 5.00 | 8.00 | 8.00 | |
| Bathroom 3 | Second | 18.00 | 18.00 | 14.00 | 14.00 | |
| Bedroom 4 | Second | 14.00 | 14.00 | 16.00 | 16.00 | |
| Loft | Second | 19.60 | 19.60 | 14.00 | 14.00 | Option to be 5th Bedroom |
| Bathroom 3 | Second | 10.00 | 10.00 | 12.00 | 12.00 | |
| Bedroom 4 | First | 3.00 | 3.00 | 5.00 | 5.00 |
Listing Office: Wallenpaupack Realty
Last Updated: March - 21 - 2024
Information displayed on this website on listings other than those of the website owner is displayed with permission of the Pike Wayne Association of REALTORS and Broker/Participants of the Pike Wayne MLS. IDX information is provided exclusively for consumers’ personal, non-commercial use, and may not be used for any purpose other than to identify prospective properties consumers may be interested in purchasing. Information is from sources deemed reliable but is not guaranteed. Prospective buyers should verify information independently.










