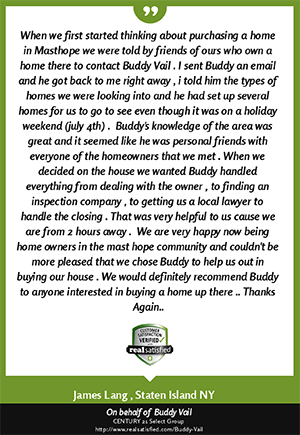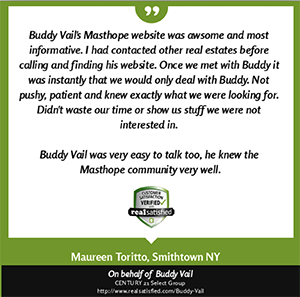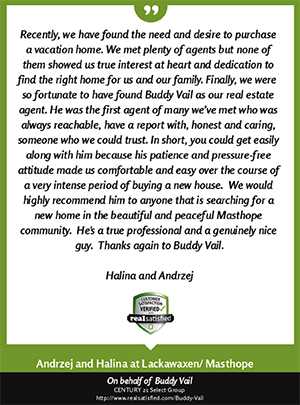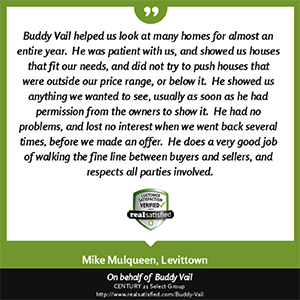Lackawaxen, PA 18435
MLS# 20-3720
Status: Closed
4 beds | 1860 sqft











































Property Description
This Masthope home has so much to offer you and your whole family! There is room for your whole gang in this Salt Box style home with open floor plan and 4 bedrooms, 3 baths, large family room, cathedral ceiling living room with fireplace, screened porch, front and side decking, and its all on a FLAT DOUBLE LOT and easy walking distance to the Masthope beach and boat launch area. The circular driveway makes parking easy and room for lots of cars. Furniture is included in the sale to really help you get started! Come and enjoy all that Masthope has to offer with ski slopes on Big Bear, pools, restaurants, equestrian center, Delaware River, motorboating lake, white sand beach area, central water and sewer, and much more!, Beds Description: 2+BED 2nd, Beds Description: 1BedLL, Beds Description: 1Bed1st, Baths: 1 Bath Level 1, Baths: 1 Bath Level 2, Baths: 1 Bath Level L, Eating Area: Dining Area
| Room Name | Level | Length | Length | Width | Width | Remarks |
| Family Room | Lower | 21.60 | 21.60 | 11.00 | 11.00 | family room / game room 12 6 x10 |
| Bathroom 1 | Lower | 6.60 | 6.60 | 8.00 | 8.00 | |
| Bedroom 1 | Lower | 12.60 | 12.60 | 12.80 | 12.80 | |
| Laundry | Lower | 8.00 | 8.00 | 4.90 | 4.90 | |
| Dining Room | First | 12.00 | 12.00 | 11.00 | 11.00 | |
| Kitchen | First | 15.00 | 15.00 | 11.00 | 11.00 | |
| Living Room | First | 16.00 | 16.00 | 12.60 | 12.60 | |
| Bedroom 2 | First | 11.00 | 11.00 | 12.00 | 12.00 | |
| Bathroom 2 | First | 5.10 | 5.10 | 8.70 | 8.70 | |
| Bedroom 3 | Second | 13.60 | 13.60 | 10.00 | 10.00 | |
| Bedroom 4 | Second | 14.60 | 14.60 | 11.00 | 11.00 | |
| Bathroom 3 | Second | 10.00 | 10.00 | 5.60 | 5.60 |
Listing Office: Berkshire Hathaway HomeServices Pocono Real Estate Hawley
Last Updated: October - 27 - 2023
Information displayed on this website on listings other than those of the website owner is displayed with permission of the Pike Wayne Association of REALTORS and Broker/Participants of the Pike Wayne MLS. IDX information is provided exclusively for consumers’ personal, non-commercial use, and may not be used for any purpose other than to identify prospective properties consumers may be interested in purchasing. Information is from sources deemed reliable but is not guaranteed. Prospective buyers should verify information independently.










