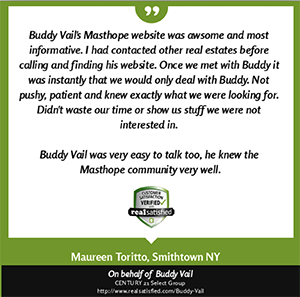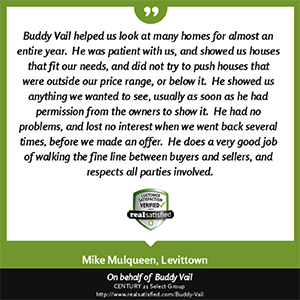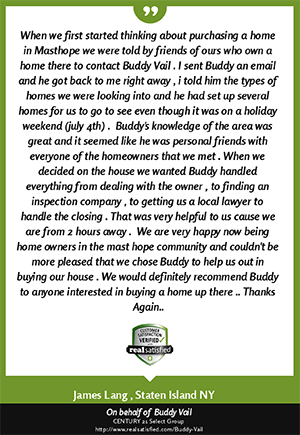Lackawaxen, PA 18435
MLS# 19-528
Status: Closed
4 beds | 2100 sqft











































Property Description
Brand new custom home, to be built, at Masthope Mountain Community by Excell Homes of Lackawaxen Pa! This model is named ''The Cabin''. If you want a woodsy feel combined with an ultra modern home then this one is for you! Home features real log siding, master bedroom with master bath suite, wood and ceramic floors, central air and heating, fancy designer kitchen and baths, covered front and back decks, living room with cathedral ceiling and fireplace with floor to ceiling stone, huge unfinished walkout basement, and more. This house will give you the modern log home experience you are looking for with a chic upscale design woodsy and feel. The lot at 144 Candlewick Way is a quiet location with almost no traffic and perfect for this type of house., Beds Description: Primary1st, Baths: 1 Bath Level 2, Baths: 2 Bath Lev 1, Eating Area: Dining Area, Beds Description: 2+BED 2nd
| Room Name | Level | Length | Length | Width | Width |
| Living Room | First | 18.00 | 18.00 | 14.60 | 14.60 |
| Dining Room | First | 14.60 | 14.60 | 13.60 | 13.60 |
| Kitchen | First | 14.60 | 14.60 | 14.60 | 14.60 |
| Bathroom 1 | First | 5.00 | 5.00 | 5.50 | 5.50 |
| Primary Bedroom | First | 18.00 | 18.00 | 14.00 | 14.00 |
| Primary Bathroom | First | 10.80 | 10.80 | 10.80 | 10.80 |
| Bedroom 2 | Second | 10.00 | 10.00 | 13.30 | 13.30 |
| Bathroom 3 | Second | 10.00 | 10.00 | 7.90 | 7.90 |
| Bedroom 3 | Second | 12.20 | 12.20 | 17.30 | 17.30 |
| Bedroom 4 | Second | 17.30 | 17.30 | 14.70 | 14.70 |
Listing Office: Berkshire Hathaway HomeServices Pocono Real Estate Hawley
Last Updated: October - 28 - 2023
Information displayed on this website on listings other than those of the website owner is displayed with permission of the Pike Wayne Association of REALTORS and Broker/Participants of the Pike Wayne MLS. IDX information is provided exclusively for consumers’ personal, non-commercial use, and may not be used for any purpose other than to identify prospective properties consumers may be interested in purchasing. Information is from sources deemed reliable but is not guaranteed. Prospective buyers should verify information independently.










