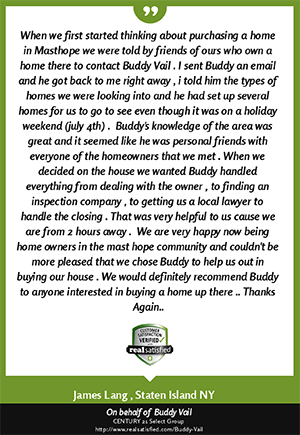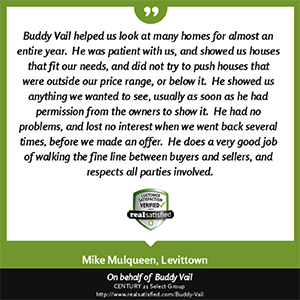151 Minuteman Lane
Lackawaxen, PA 18435
MLS# PW-240700
4 beds | 4 baths | 2720 sqft
Property DescriptionBeautiful TO BE BUILT lakeview model built by areas PREMIER BUILDER. Home offers 3 floors finished, turn key package, custom built home featuring 4BD (including 2 suites) 3.5BA, open floor plan, cathedral ceilings, finished basement, multiple living areas, wood grade trim package, premium roofing, siding and light package, interior fieldstone from floor to ceiling in living room, propane gas fireplace, hardwood floors, tile baths, SS appliances (white washer & dryer), granite kitchen and bathroom vanities, circle shaped driveway, cac and heat throughout. Photos are from completed model that is SOLD. Masthope amenities include skiing, lodge w/scramble/ restaurant/arcade/bar, 2 outdoor pools (w/ Tiki Bar in summer), multiple playgrounds, tennis/basketball/pickleball courts, horseback riding, fitness center, ATV trails/cross country ski trails, white sandy beach on motor boating lake w/ swimming/fishing docks, and Deware River access with park for picnicking/BBQing, so many activities for the family to enjoy.
Current Price: $549,000
List Price: $549,000
Status: Active
Listing Contract Date: 2024-03-21
Property Sub Type: Single Family Residence
Listing Service: Full Service
Buyer Brokerage Compensation: 2.5
Buyer Brokerage Compensation Type: %
Sub Agency Compensation Type: %
Dual Or Variable Rate Commission YN: No
Street Number: 151
Street Name: Minuteman
Street Suffix: Lane
County: Pike
Municipality: Lackawaxen Township - 05
State: PA
Postal Code: 18435
Subdivision Name: Masthope
High School District: Wallenpaupack School District
County Tax Amount: 74.75
Municipal Tax Amount: 34.75
School Tax Amount: 240.87
Tax Annual Amount: 357.09
Parcel Number: 010.03-02-14
Additional Parcels YN: No
Zoning Description: Residential
FEMA Zone: X
Tax Book Number: 2733/1239
Bedrooms Total: 4
Rooms Total: 8
Bathrooms Total: 4
Bathrooms Full: 3
Bathrooms Half: 1
Above Grade Finished Area: 2720
Living Area: 2720
Enhanced Accessible: No
Year Built: 2024
Year Built Source: Owner
New Construction YN: Yes
Garage YN: Yes
Lot Size Acres: 0.51
Association YN: Yes
Association Fee: 2200
Association Fee Frequency: Annually
View YN: No
Waterfront YN: No
Water Body Name: Westcolang Lake
Basement YN: Yes
Stories: 3
Fireplace YN: Yes
Spa YN: No
List Price/SqFt: 201.84
Public Remarks: Beautiful TO BE BUILT lakeview model built by areas PREMIER BUILDER. Home offers 3 floors finished, turn key package, custom built home featuring 4BD (including 2 suites) 3.5BA, open floor plan, cathedral ceilings, finished basement, multiple living areas, wood grade trim package, premium roofing, siding and light package, interior fieldstone from floor to ceiling in living room, propane gas fireplace, hardwood floors, tile baths, SS appliances (white washer & dryer), granite kitchen and bathroom vanities, circle shaped driveway, cac and heat throughout. Photos are from completed model that is SOLD. Masthope amenities include skiing, lodge w/scramble/ restaurant/arcade/bar, 2 outdoor pools (w/ Tiki Bar in summer), multiple playgrounds, tennis/basketball/pickleball courts, horseback riding, fitness center, ATV trails/cross country ski trails, white sandy beach on motor boating lake w/ swimming/fishing docks, and Deware River access with park for picnicking/BBQing, so many activities for the family to enjoy.
Major Change Timestamp: 2024-03-22T00:18:48Z
Major Change Type: New Listing
Bathroom 1 Level: Lower
Bathroom 4 Level: Upper
Bedroom 1 Level: Lower
Bedroom 3 Level: Upper
Bedroom 4 Level: Upper
Den Level: Lower
Dining Room Level: Main
Kitchen Level: Main
Living Room Level: Main
Loft Level: Upper
Primary Bathroom Level: Main
Primary Bedroom Level: Main
Appliances: Dishwasher; Dryer; Electric Oven; Electric Range; Microwave; Refrigerator; Washer
Architectural Style: Chalet
Association Amenities: Barbecue; Basketball Court; Beach Rights; Clubhouse; Dog Park; Fitness Center; Game Room; Park; Picnic Area; Pool; Powered Boats Allowed; Security; Ski Accessible; Snow Removal; Stable(s); Tennis Court(s); Trash
Association Fee Includes: Security; Snow Removal; Trash
Community Features: Clubhouse; Fishing; Fitness Center; Lake; Park; Playground; Pool; Restaurant; Stable(s); Tennis Court(s)
Construction Materials: Vinyl Siding
Fireplace Features: Living Room; Propane; Stone
Flooring: Carpet; Hardwood; Tile
Heating: Electric; Forced Air
Interior Features: Cathedral Ceiling(s); Ceiling Fan(s); Chandelier; Granite Counters; Open Floorplan
Lake/Waterway Information: Lake Rights; Lake Use Restriction; Personal Watercraft; Powerboat(s)
Laundry Features: Main Level
Patio And Porch Features: Deck
Road Surface Type: Asphalt
Water Source: Comm Central
Room Types: Bathroom 1; Bathroom 4; Bedroom 1; Bedroom 3; Bedroom 4; Den; Dining Room; Kitchen; Living Room; Loft; Primary Bathroom; Primary Bedroom
| Room Name | Level | Length | Length | Width | Width |
| Bedroom 1 | Lower | 11.80 | 11.80 | 12.20 | 12.20 |
| Den | Lower | 15.00 | 15.00 | 20.00 | 20.00 |
| Bathroom 1 | Lower | 6.00 | 6.00 | 12.00 | 12.00 |
| Primary Bedroom | Main | 14.10 | 14.10 | 11.10 | 11.10 |
| Primary Bathroom | Main | 6.00 | 6.00 | 11.00 | 11.00 |
| Living Room | Main | 20.00 | 20.00 | 14.00 | 14.00 |
| Kitchen | Main | 10.50 | 10.50 | 9.10 | 9.10 |
| Dining Room | Main | 12.00 | 12.00 | 15.00 | 15.00 |
| Bedroom 3 | Upper | 14.60 | 14.60 | 11.60 | 11.60 |
| Bedroom 4 | Upper | 14.60 | 14.60 | 11.60 | 11.60 |
| Bathroom 4 | Upper | 9.11 | 9.11 | 7.10 | 7.10 |
| Loft | Upper | 8.50 | 8.50 | 15.00 | 15.00 |
Listing Office: Wallenpaupack Realty
Last Updated: March - 22 - 2024
The listing broker's offer of compensation is made only to participants of the MLS where the listing is filed.
Information displayed on this website on listings other than those of the website owner is displayed with permission of the Pike Wayne Association of REALTORS and Broker/Participants of the Pike Wayne MLS.
IDX information is provided exclusively for consumers’ personal, non-commercial use, and may not be used for any purpose other than to identify prospective properties consumers may be interested in purchasing. Information is from sources deemed reliable but is not guaranteed. Prospective buyers should verify information independently.










































































