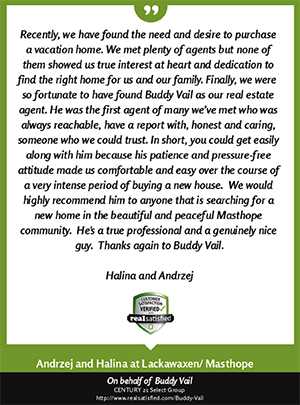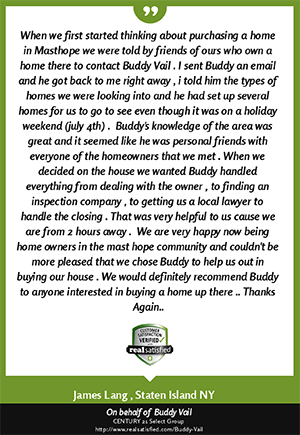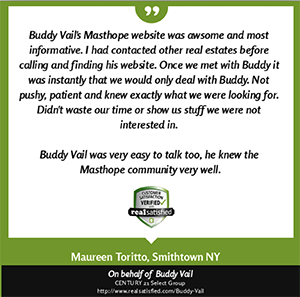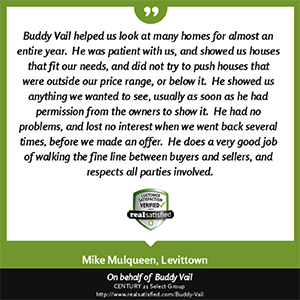Lackawaxen, PA 18435
MLS# PW-240383
3 beds | 2 baths | 1554 sqft












































Property Description
Charming 3-bedroom, 2-bathroom house on a half-acre of land in the scenic, full-amenity Masthope Mountain community! This cozy retreat offers tremendous privacy by backing up to Masthope owned green belt. The home also features vaulted ceilings and a sleeping loft, perfect for extra guests or an office. Relax and unwind in the sauna in your upper level master bedroom suite after a day of adventure. Enjoy the airy open floor plan, ideal for gatherings. A rustic gem awaiting your personal touch with easy access to motorboat friendly Westcolang Lake, Ski Big Bear ski area, fitness center, horseback riding, Delaware River Park, 2 pools, a market place, Summit Bar & Grill, and so much more!,
| Room Name | Level | Length | Length | Width | Width |
| Living Room | Main | 15.00 | 15.00 | 23.00 | 23.00 |
| Dining Room | Main | 20.00 | 20.00 | 20.00 | 20.00 |
| Bedroom 1 | Main | 10.00 | 10.00 | 11.00 | 11.00 |
| Bedroom 2 | Main | 10.00 | 10.00 | 11.00 | 11.00 |
| Bathroom 1 | Main | 5.00 | 5.00 | 9.00 | 9.00 |
| Bedroom 3 | Upper | 15.00 | 15.00 | 11.00 | 11.00 |
| Family Room | Upper | 15.00 | 15.00 | 11.00 | 11.00 |
| Bathroom 2 | Upper | 10.00 | 10.00 | 7.00 | 7.00 |
Listing Office: Davis R. Chant - Hawley - 1
Last Updated: May - 13 - 2024
Information displayed on this website on listings other than those of the website owner is displayed with permission of the Pike Wayne Association of REALTORS and Broker/Participants of the Pike Wayne MLS. IDX information is provided exclusively for consumers’ personal, non-commercial use, and may not be used for any purpose other than to identify prospective properties consumers may be interested in purchasing. Information is from sources deemed reliable but is not guaranteed. Prospective buyers should verify information independently.










